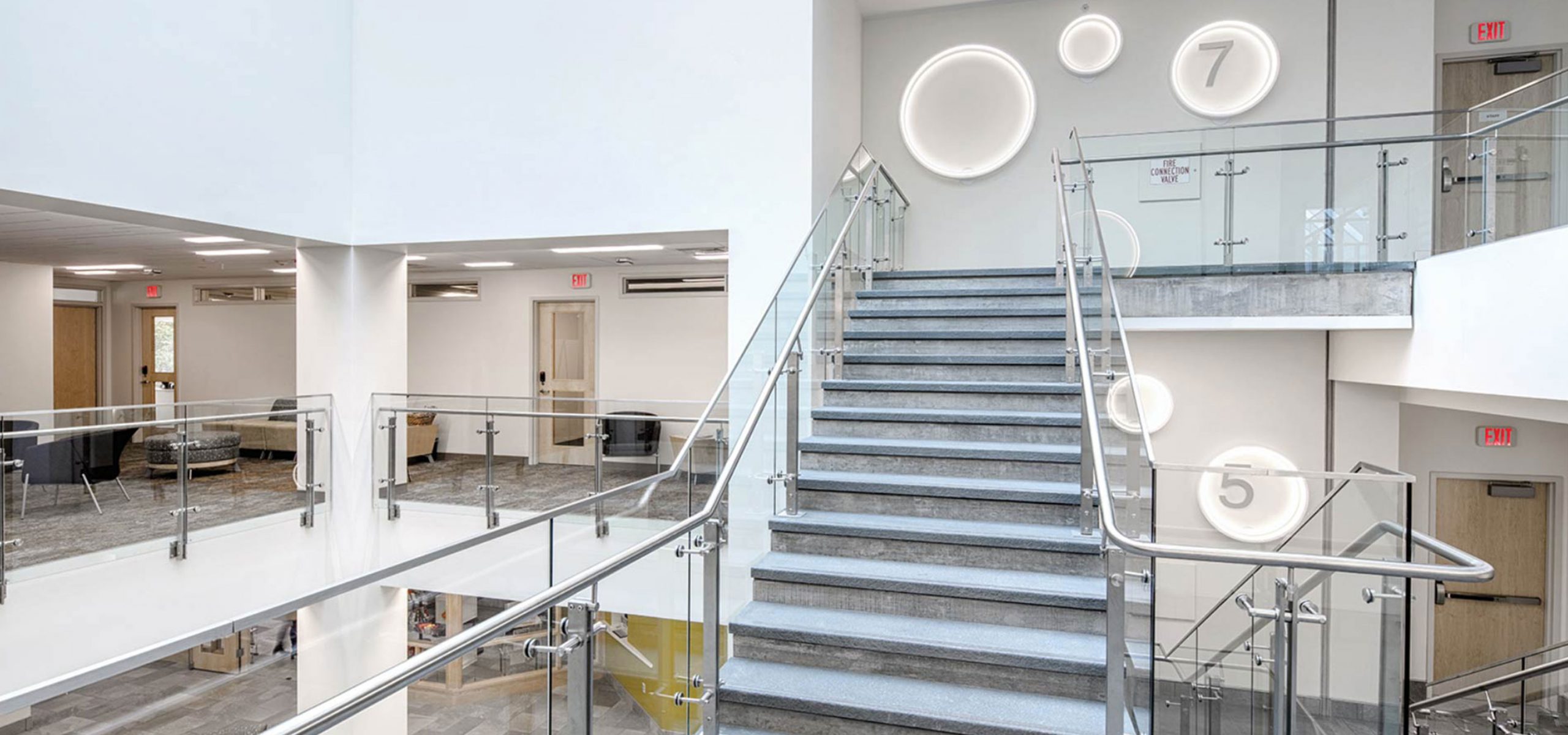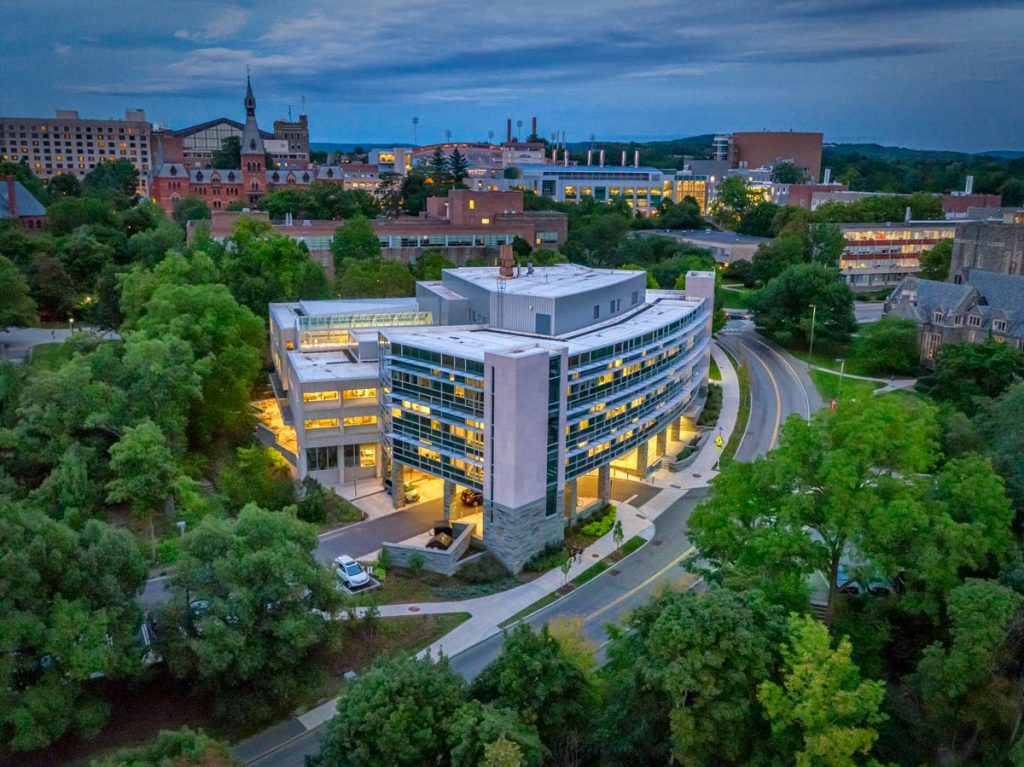Cornell University | Cornell Health



Cornell Health is a full renovation of an existing building with a complementary addition designed to relieve the programmatic pressures and overcrowded conditions for staff and patients at Cornell University. The final design solution allowed the new Cornell Health facility to remain in its central location and fully operational through the construction duration by implementing the construction in phases. The prominence of the site at the south end of Ho Plaza, one of the main entrances to campus, required a thoughtful and respectful solution in its massing and materiality approach. Rather than dominating the corner, the building pulls back in order to preserve the public space at the prominent corner intersection.
The building envelope is a modern response to the existing bluestone clad structures adjacent to the site. The new Cornell Health building rises above from a heavy bluestone base and transitions into a curtain wall of transparent glass and glass shadowboxes with metal composite panels that imitates the character, coloration, and pattern of the native bluestone. Vertical and horizontal sun-shading elements respond to the environmental conditions as the building curves from south to west and provides depth and shadow to the glass envelope. The building’s physical appearance has been completely transformed, and the new facilities greatly enhances the university’s ability to provide the highest level of care.
“Grace Chiang and her colleagues engaged deeply with our health services and Cornell’s facilities teams to understand the hopes, expectations, and imperativesof each group. They explored fundamental questions related to location, staging, massing, budget, business continuity, and program. Within a remarkably tight timeframe, they provided a vision, not of a mere clinic renovation, but of an entire transformation of what would become Cornell’s center for healthcare.”
















